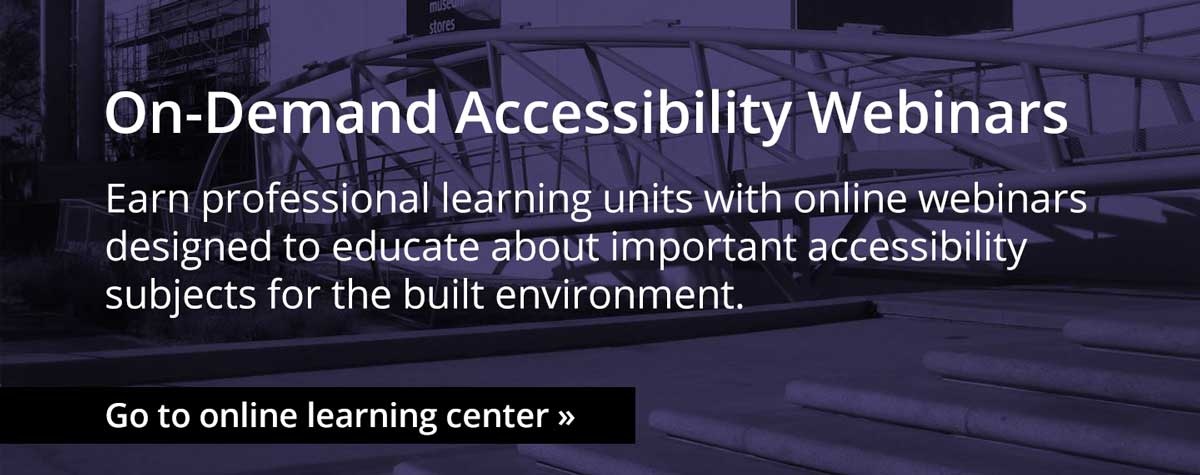Upcoming Events
Now Available: On-Demand Accessiblity Webinars
We are now offering on-demand accessibility webinars at our exclusive online learning center. Earn professional learning units with online webinars designed to educate about important accessibility subjects for the built environment.
Highly Recommend Kitchen Design for Access & Aging
“I highly recommend this presentation to designers, builders, and code enforcement professionals. Janis covers a broad range of accessibility and usability issues that affect kitchen design and construction. Most helpful are summaries of practical insights and the many illustrations and photographs included in this discussion of requirements applicable to kitchens in residential dwelling units with mobility features under the 2010 ADAS and 2019 CBC.”
— Glenn Dea, AIA, ADAC, CASp, Orange County, CA

